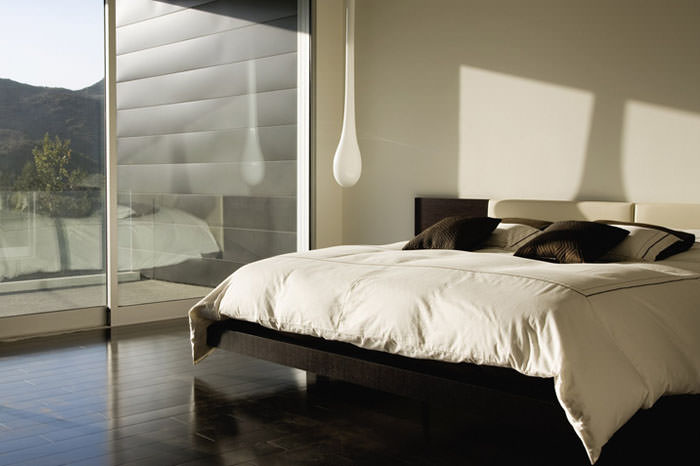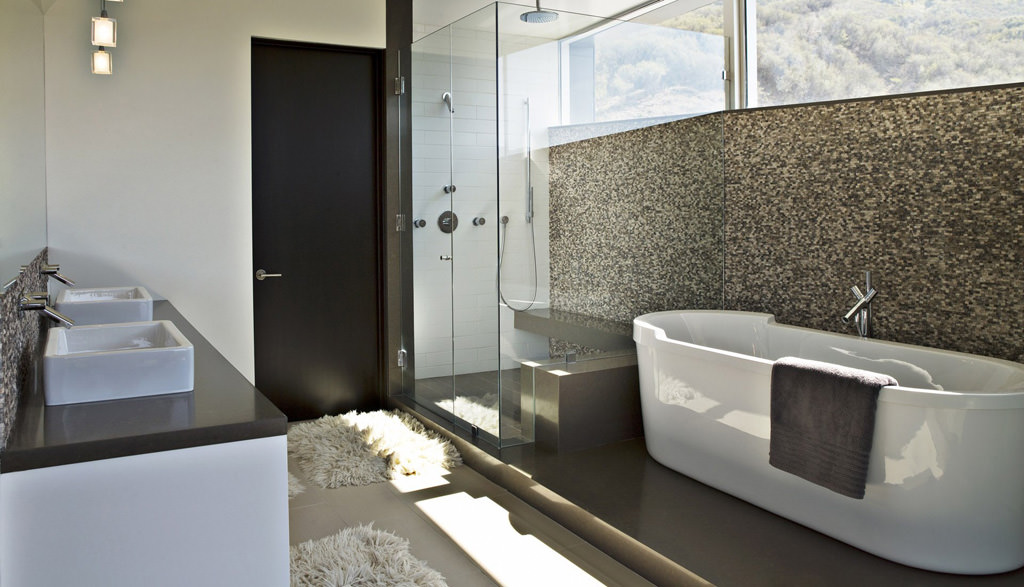Our Interiors team combine forward-thinking creativity with knowledge of lessons learned and best practices to bring the most appropriate and innovative ideas to each client. We Provide a comprehensive interior design study, which will include all necessary layouts and designs required for the satisfactory completion of the interior design.
- Space Planning
- Developing the Interior conceptual Design including three-dimensional perspectives showing design of the space and selected finishes.
- Producing the Set of Drawings, for the shop interiors, based on the approved design concept.
- Material specifications, colors, height, dimensions, etc. Furniture Design & Selection
- Lighting Design
- Signage and Graphics
- Coordinate with All Stake Holders & Design team to get approval on drawings and manage all correspondence.
- Kitchen Equipment Coordination with the client and the Kitchen Supplier in case of F&B projects.


